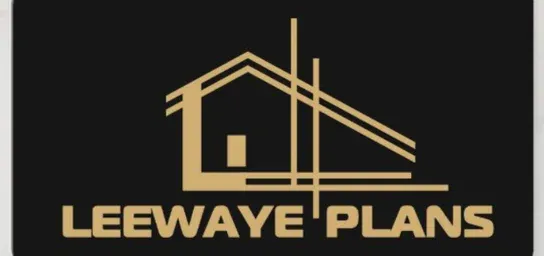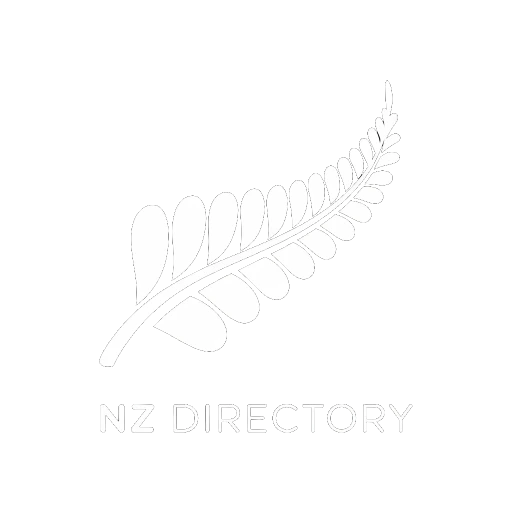Leewaye Plans

About Leewaye Plans
Address: Tokoroa
Leewaye Plans offer a complete architectural design service: Concept Plans 3D outline model on site plan. Viewing your design in 3D makes decision making easier. For example, place a particular piece of furniture to see how it will fit in an available space. See what difference a window or change of roof pitch would look like INSTANTLY. Resource plans Floor plan, elevations, site plan. Working Drawings for Consent / construction plans Floor plan, elevations, site plan, sub floor plan, details, electrical plan, roofing plan, written specification, cross sections, bracing design & plan, H1 calculations and E2 risk management. Photo quality images of buildings for marketing/selling purposes.


